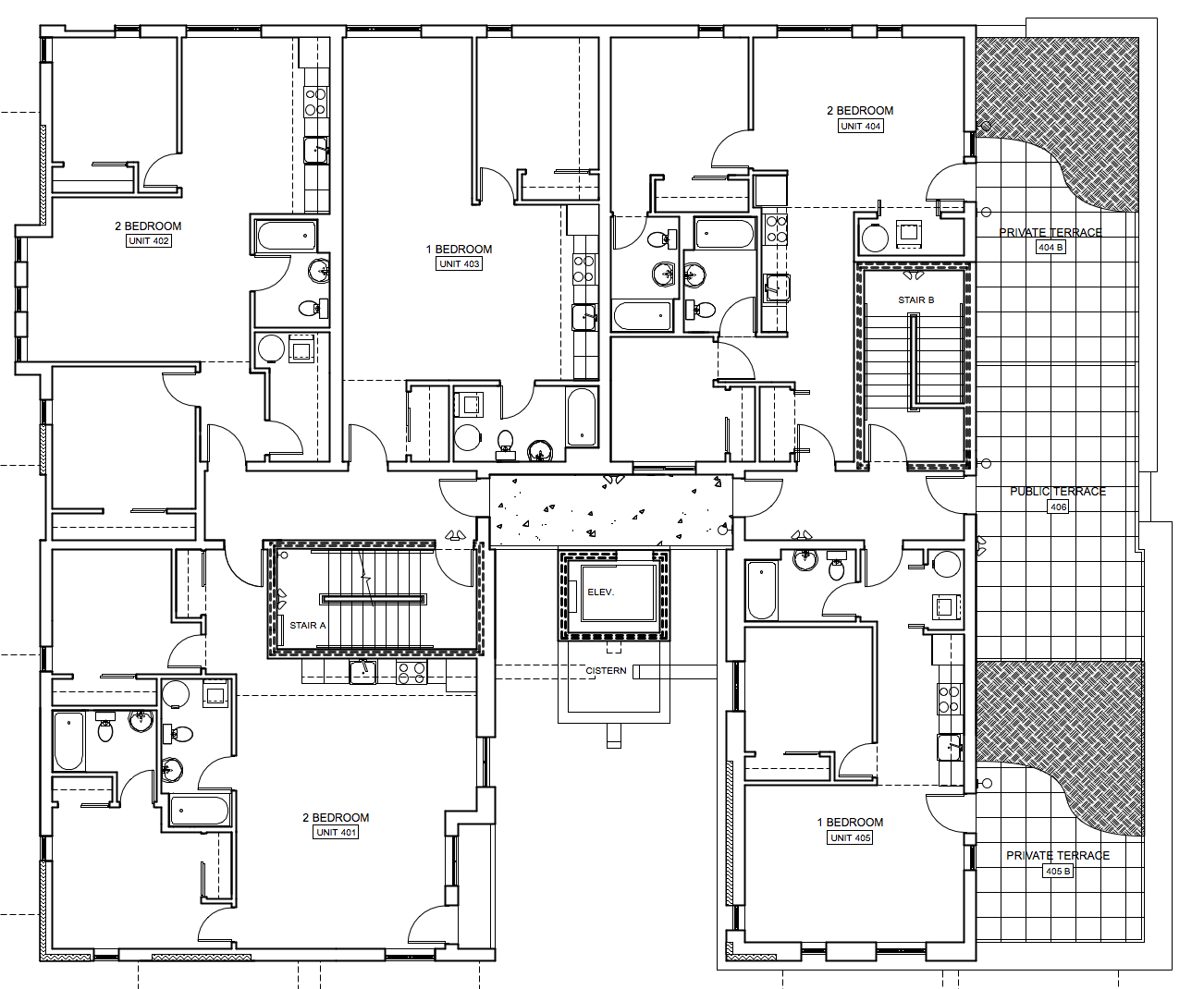Find the Perfect Unit!
A four-story mix of residential units and commercial spaces, the Woodlawn features 18 one and two bedroom units, two live work spaces, and a delicious ground floor cider house! Every unit was designed individually and intentionally to best fit the needs and wants of our future tenants, with amenities including low energy water and lighting fixtures, anti-allergen polished concrete floors, and low-VOC paint. Envision yourself in a brand new, ultra-sustainable home by checking out our floor plans below:

| Unit Number | Bedrooms | Bathrooms | Square Feet | Rent | Vacancy |
| 100 | 0 | 1 | 2500 | Rented | |
| 101 | 1 | 1.5 | 820 | Rented | |
| 102 | 1 | 1.5 | 820 | Rented | |
| 104 | 1 | 1 | 725 | Rented | |
| 105 | 1 | 1 | 655 | Rented |

| Unit Number | Bedrooms | Bathrooms | Square Feet | Rent | Vacancy |
| 203 | 1 | 1 | 725 | Rented | |
| 204 | 1 | 1 | 725 | Rented | |
| 205 | 2 | 1 | 775 | Rented |

| Unit Number | Bedrooms | Bathrooms | Square Feet | Rent | Vacancy |
| 301 | 2 | 2 | 955 | Rented | |
| 302 | 2 | 1 | 915 | Rented | |
| 303 | 1 | 1 | 725 | Rented | |
| 304 | 1 | 1 | 725 | Rented | |
| 305 | 2 | 1 | 775 | Rented | |
| 306 | 2 | 2 | 1095 | Rented |

| Unit Number | Bedrooms | Bathrooms | Square Feet | Rent | Vacancy |
| 401 | 2 | 2 | 955 | Rented | |
| 402 | 2 | 1 | 915 | Rented | |
| 403 | 1 | 1 | 725 | Rented | |
| 404 | 2 | 2 | 875 | Rented | |
| 405 | 1 | 1 | 625 | Rented |
Found the perfect place? We thought you might!
Schedule a tour today to see if your couch will really fit on that wall.